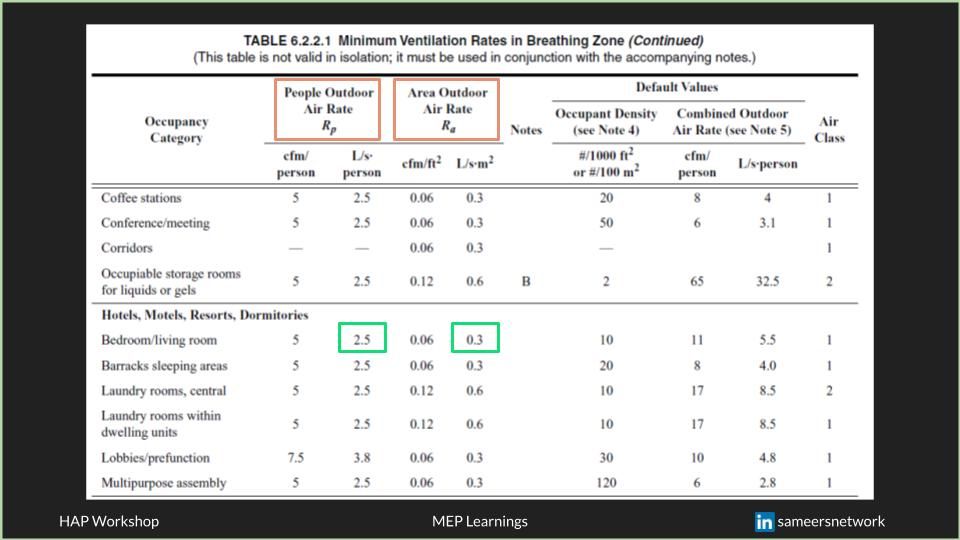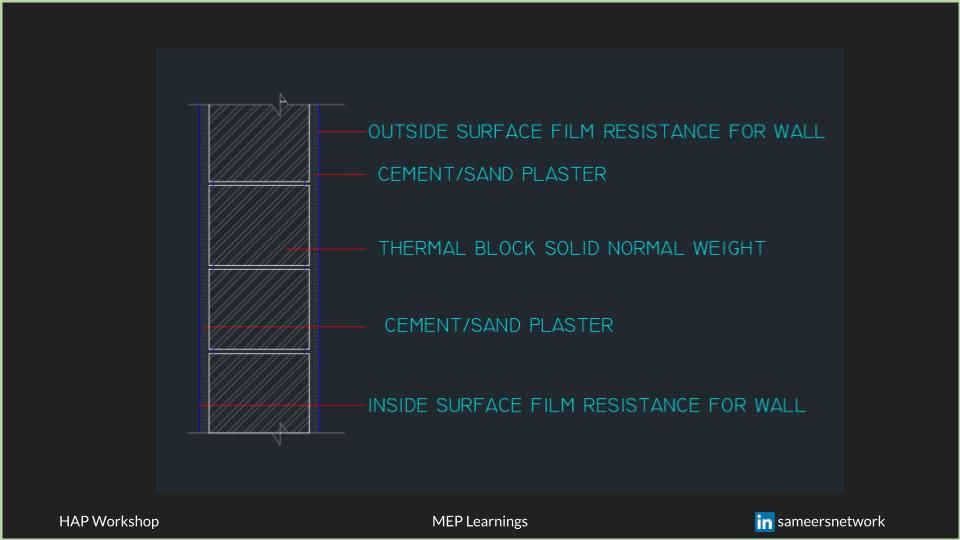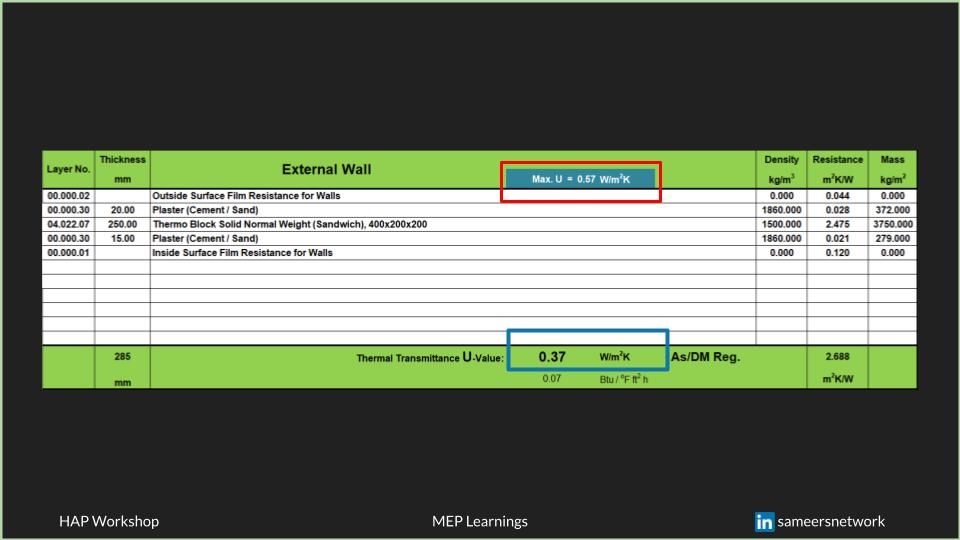Hourly Analysis Program (HAP) is a software tool used by engineers and consultants in the building industry to analyze and design energy-efficient HVAC (heating, ventilation, and air conditioning) systems.
HAP uses ASHRAE (American Society of Heating, Refrigerating and Air-Conditioning Engineers) ventilation, and energy standards to ensure compliance with industry best practices.
Why you should learn HAP?
Proficiency in HAP software can give engineers a competitive edge in the job market and increase their value.
HAP software streamlines the HVAC design process by automating complex calculations and providing easy-to-understand reports.
This improves design accuracy and saves time & effort for engineers.
HAP Software Applications:
HAP software is versatile and can be used for various building types and applications beyond high-rise buildings, low-rise buildings, and villas. Some additional examples include:
- Commercial buildings: Retail centers, shopping malls, office buildings, hotels, and restaurants.
- Educational institutions: Schools, colleges, and universities.
- Healthcare facilities: Hospitals, clinics, and medical centers.
- Industrial buildings: Factories, warehouses, and distribution centers.
- Residential complexes: Apartment buildings, condominiums, and gated communities.
- Recreational facilities: Gyms, sports arenas, and swimming pools.
- Cultural and community centers: Museums, libraries, theaters, and places of worship.
- Government buildings: Courthouses, municipal buildings, and administrative offices.
- Transport Facilities: Airports, train stations, and bus terminals.
- Mixed-use developments: Buildings or complexes with a combination of residential, commercial, and recreational spaces.
Before diving into HAP software, check out the below video to understand HVAC concepts (with an example):
Now that, you have understood the concept of HVAC, let us understand further about HAP software.
Alright, time for some fun: Sneak a peek at the image below and jot down the keywords for each parameter.

But wait! Don't spoil the party by peeking at the answer in the following picture. Keep it honest, please!

Alright, hope you got most of them right. Well done!

Congratulations!

In the next step, let us understand how to perform ventilation calculations:
Ventilation = OA Requirement 1 + OA Requirement 02
= People Outdoor Air Rate + Area Outdoor Air Rate
= People + Area
Understanding ventilation calculations with an example:

Referring to ASHRAE standards 62.1 as shown in the below image:

The lower the U-value, the better insulated the building element.
But, What is U-value?
U-value
- Thermal transmittance
- The ability of an element to transmit heat from a warm space to a cold space in a building, and vice versa
- The lower the U-value, the better insulated the building element
- W/(m2⋅K) - SI Units
The composition of an external wall can be as shown in the below image:

Please note that the composition of an external wall might vary from project to project and company to company. This isbased on local authority regulations and project requirements.
U-value calculation for an external wall:

Now that you've gained a fair understanding of the HVAC concepts, ventilation calculations, and the impact of U-value, let us dive into HAP software:
Step 01 of the design process: Watch the below video to understand the external parameters required to start working on HAP software.
HAP is used for estimating loads and designing systems.
In other words,
Upon entering the required data, the software will conduct a comprehensive analysis and generate detailed cooling load reports.
Sequence of operation:
- Input weather data
- Create library (Schedules and U values for walls, roof, windows, doors)
- Create spaces
- Create systems

To gain proficiency in a software, practical experience through a project is essential.
Join our online workshop designed to train HAP software:
LPV Workshop
L - Learn
P - Practice
V - Validate
- Learn - Learn HAP software's concepts at your own pace
- Practice - Practice designing a high-rise building project on the HAP software
- Validate - Validate the design of your first high-rise project with our trainer
Upon completion of this workshop, you will be able to design high-rise projects confidently.
Topics Covered in the workshop

Workshop Benefits:
- Gain knowledge of HAP software according to industry practices.
- Collaborate with fellow engineers for hands-on HAP software experience.
- Receive guidance and clarification on any software queries.
- Engage in meaningful interactions with other professionals in the field.
- Strengthen your position in the industry by upgrading your skill set.
This comprehensive workshop will enable you to design a high-rise project utilizing HAP software.
Upon completion, you will be well-equipped to excel in interviews involving HAP software expertise.
Registration Fee: 100 USD
Use coupon code MEP40 to get a 40% discount. Offer valid for the first 15 participants only!
Should you encounter difficulties when redeeming the offer using code "MEP40", it is likely that the available seats have reached capacity.
Upon successful registration, you're one step closer to up-skilling yourself for better growth and career opportunities. Congratulations!

Testimonials



See you inside the workshop. ✌️